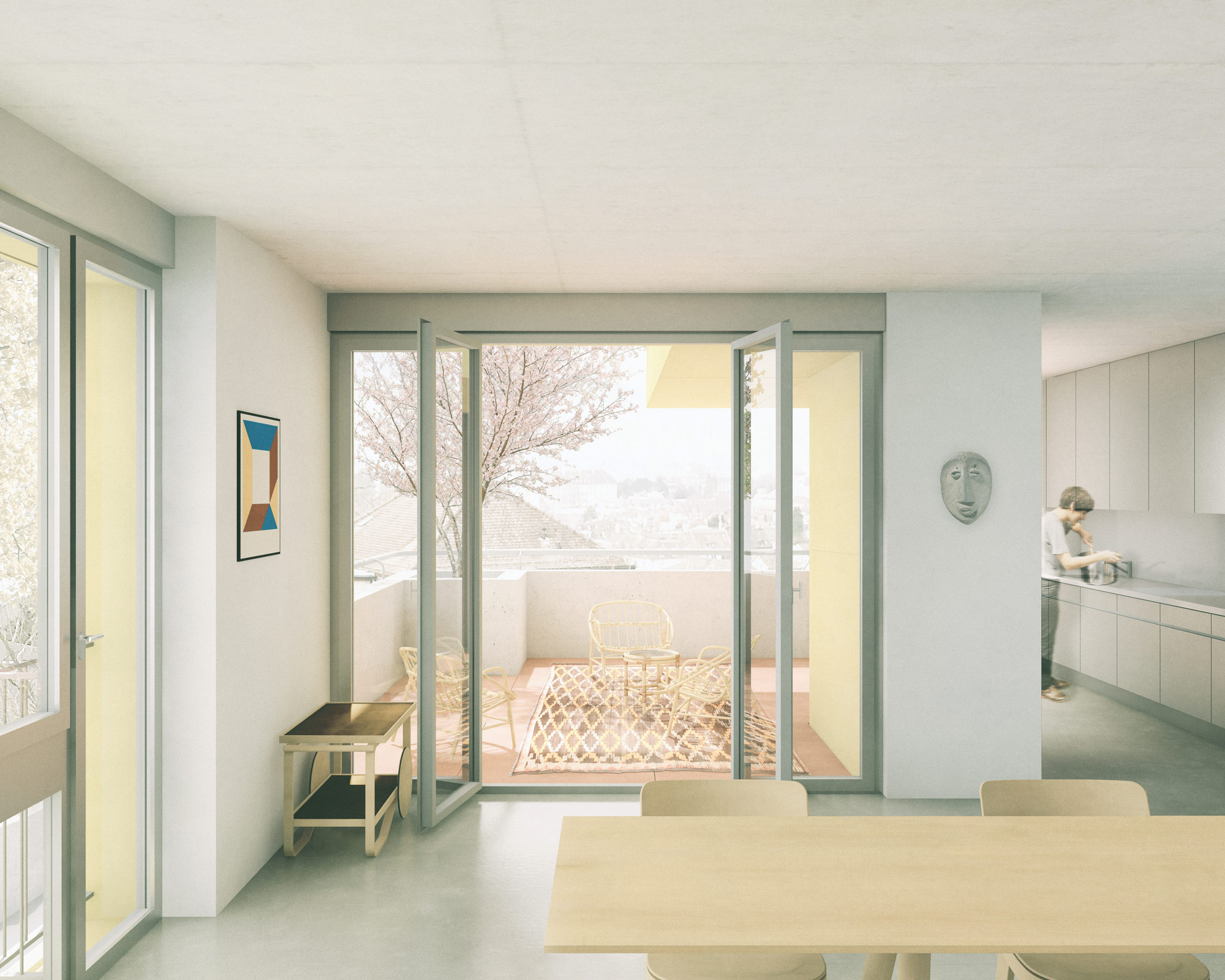2. Charles
2. Charles

Invited competition, 3rd prize
Landscape architecture bischoff
At Zurich
The neighbourhood is characterized by a flowing green space, to continue that gesture, the building addresses living in and with the green space; Two-storey balconies on all four corners divide the architectural body. The floor plan has been developed around these own «gardens». Similar to the hall type in a villa, the balcony is modulated by the adjoining rooms and has different areas of use.


